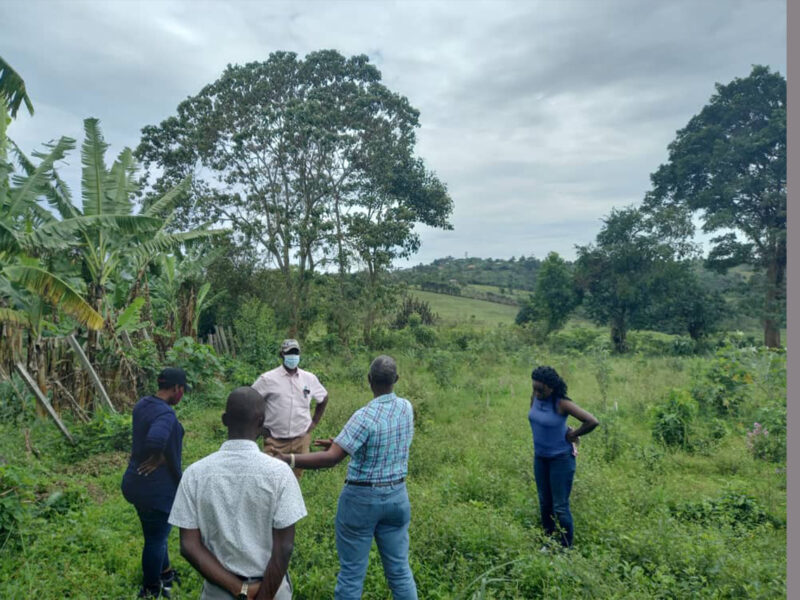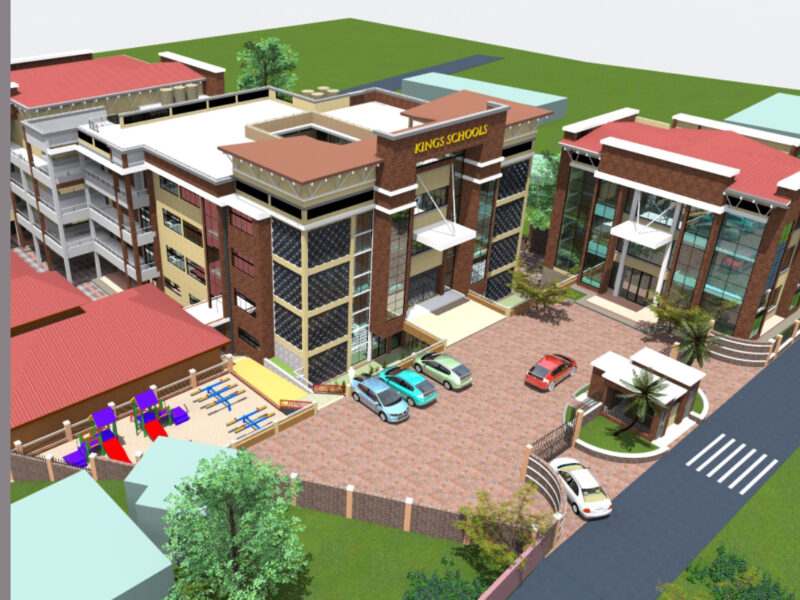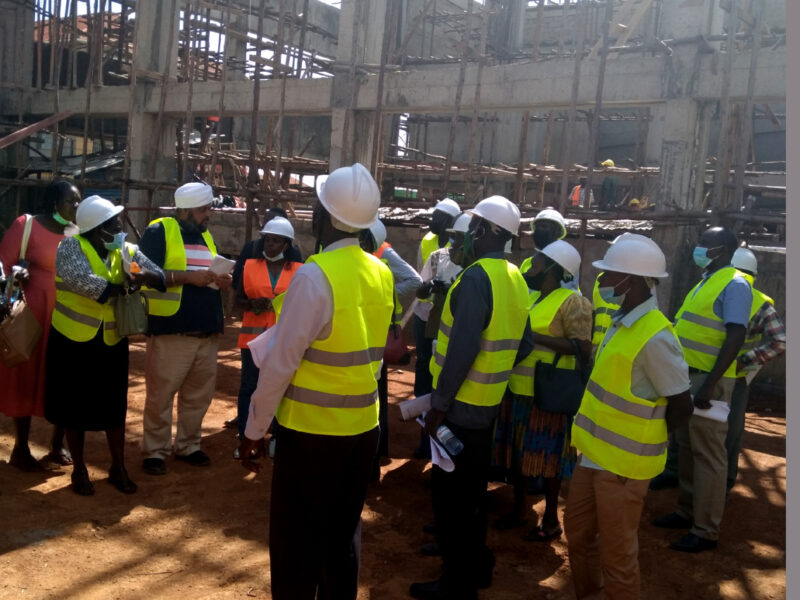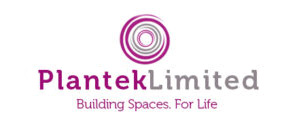

The feasibility study generally begins with an overview description of the project. The location is specified, usually including a map of the project site, with details about the surrounding topography, weather, drainage, major landmarks, population density, access to transportation and housing, water and wastewater treatment facilities, and similar information that might affect cost, public support (or opposition), and environmental effects of the project.
A “needs assessment” is a systematic set of procedures that are used to determine needs, examine their nature and causes, and set priorities for future action.

Architectural and design is a discipline that focuses on covering and meeting the needs and demands, to create living spaces, using certain tools and especially, creativity. Therefore, the aim is to combine the technological and the aesthetic, despite the general belief that architecture is only a technological task.
the architect’s role is to ensure the client provides their requirements, site characteristics, planning and safety regulations, expected budget, and the deadlines for the work that must be done.



Architectural project managers of Plantek Limited oversee the design and construction process of a building project. They monitor the progress of the process, making sure it’s on track. They might typically develop, organize, and review building plans, ensuring that a project meets all safety and environmental standards. They also prepare construction contracts, as well as interview and hire contractors for projects.
Plantek Project managers ensure a project meets environmental, safety, structural, zoning, and aesthetic standards, and monitoring the progress of a project to assess whether or not it is in compliance with building plans and project deadlines. Attention to detail, exceptional time management, and strong problem-solving and communication skills are required for this role.

